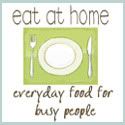The first room I completed was my kitchen. I spent many long hours on this room. The cupboards are really small...esp on the bottom half...and it has no pantry. So we have had to be creative with the coat closet that is in the little room off the kitchen.



The next room I completed was the dining room. The living room and dining room share one long wall, so when it came to picking out a wall color, I had to pick a color that went with both color schemes I have going on in each room. The color I ended up choosing is called "Root Beer" and I absolutely LOVE it!


 I was finally able to finish the Living room today. That has also taken me many long hours and days to complete. I had unpacked boxes that go in the laundry closet, piles of decorations, pictures, rugs, lamps and curtains that belonged in different rooms. Before I could put any of that stuff away I needed to paint the family room so that I could put things in there and I also needed to get some of the upstairs rooms at least organized and stack the boxes and set up the furniture before I could start putting loose decor items in them. That is why it took me so long.
I was finally able to finish the Living room today. That has also taken me many long hours and days to complete. I had unpacked boxes that go in the laundry closet, piles of decorations, pictures, rugs, lamps and curtains that belonged in different rooms. Before I could put any of that stuff away I needed to paint the family room so that I could put things in there and I also needed to get some of the upstairs rooms at least organized and stack the boxes and set up the furniture before I could start putting loose decor items in them. That is why it took me so long.

This is the view of the living room standing in the doorway of the kitchen. The dinning room is off to the right and if you keep going to the left you will find the front hall, stairs leading upstairs, family room and it eventually comes back around into the kitchen.
 The curtains are usually covering the whole window, but it was so nice out today that I opened all the windows to let the fresh air in. I need to get some tie backs for when I want to let more light and air in!
The curtains are usually covering the whole window, but it was so nice out today that I opened all the windows to let the fresh air in. I need to get some tie backs for when I want to let more light and air in!

The only other room that I have finished...if you can even call it a room...is the half bath that is in the fron hallway off the living room!


That's it for now. I hope to have the upstairs finished by the end of this weekend. There will be a few changes in the near future to some of the rooms. The first being we are looking for a couch for the living room. That love seat actually goes in the family room, but until we get one, that is what we are using. We are also looking for a twin bed for the Bo. He is currently in a toddler bed, but Joel will have that so that the baby can have the crib. So sometime before October 20th we will have a twin bed in there. If you or someone you know has one for sale let me know! =) We will also be purchasing a washer and dryer next week. We had to leave our old ones behind because they would not fit in the truck. So once we get those I can take pics of the laundry area!
It's coming along!









No comments:
Post a Comment